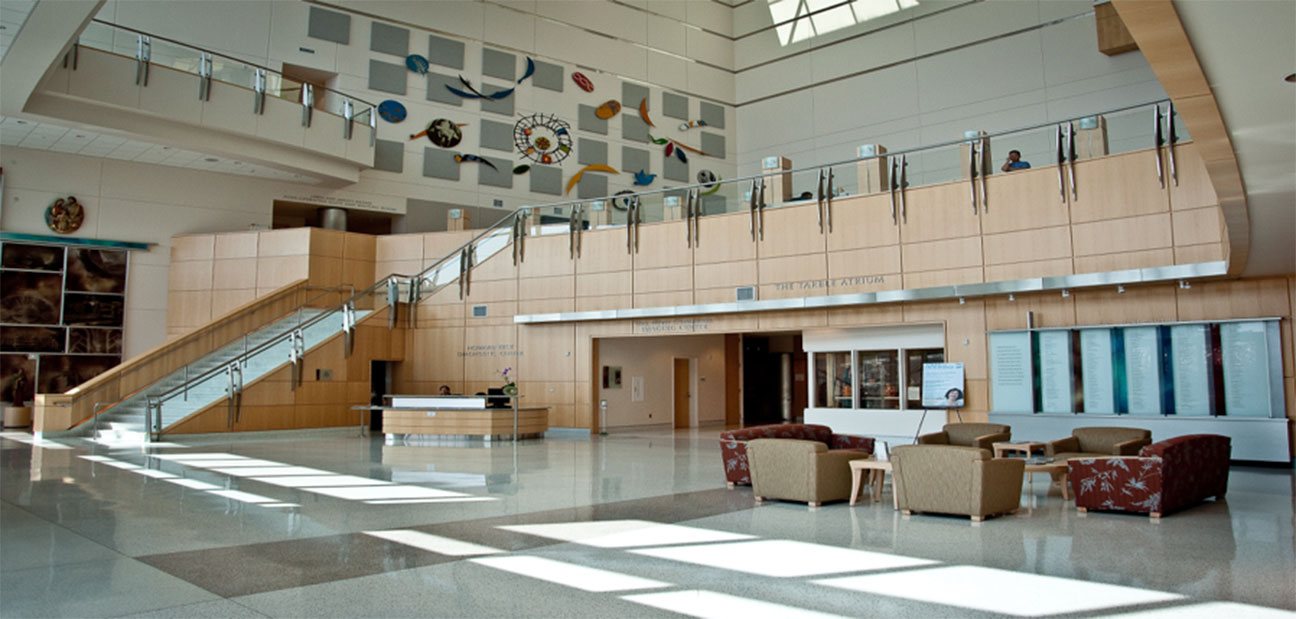As an additional Inspector of Record to the already established team, Tyler Bashlor provided inspection and testing services(then working with Overgaard Construction Inspection Management) for all of the fire life safety components including generator testing, smoke control system, pre-action fire sprinkler systems, fire alarm testing and sequencing, combination fire smoke damper testing and installation review, infant security, fire doors, and fire rated assemblies. In accomplishing acceptance from OSHPD, he then took the lead inspector’s role for the remaining closeout of the project.
- The Howard Keck Building built on 4 foot concrete pads and 3 foot diameter isolation bases to withstand a 6.8 earthquake
- Thirteen state-of-the-art surgical suites including three extra-large operating rooms
- A new emergency department with fourteen exam rooms and designed to accommodate up to seven ambulances and paramedic trucks simultaneously.
- An Endoscopy Center dedicated to gastrointestinal (GI) scope test and procedure
- Women’s Center with thirteen birthing suites and fifteen recuperating rooms from surgery
- Nursery and twelve bed Neonatal Intensive Care Unit
- Four-story atrium with a smoke evacuation system

