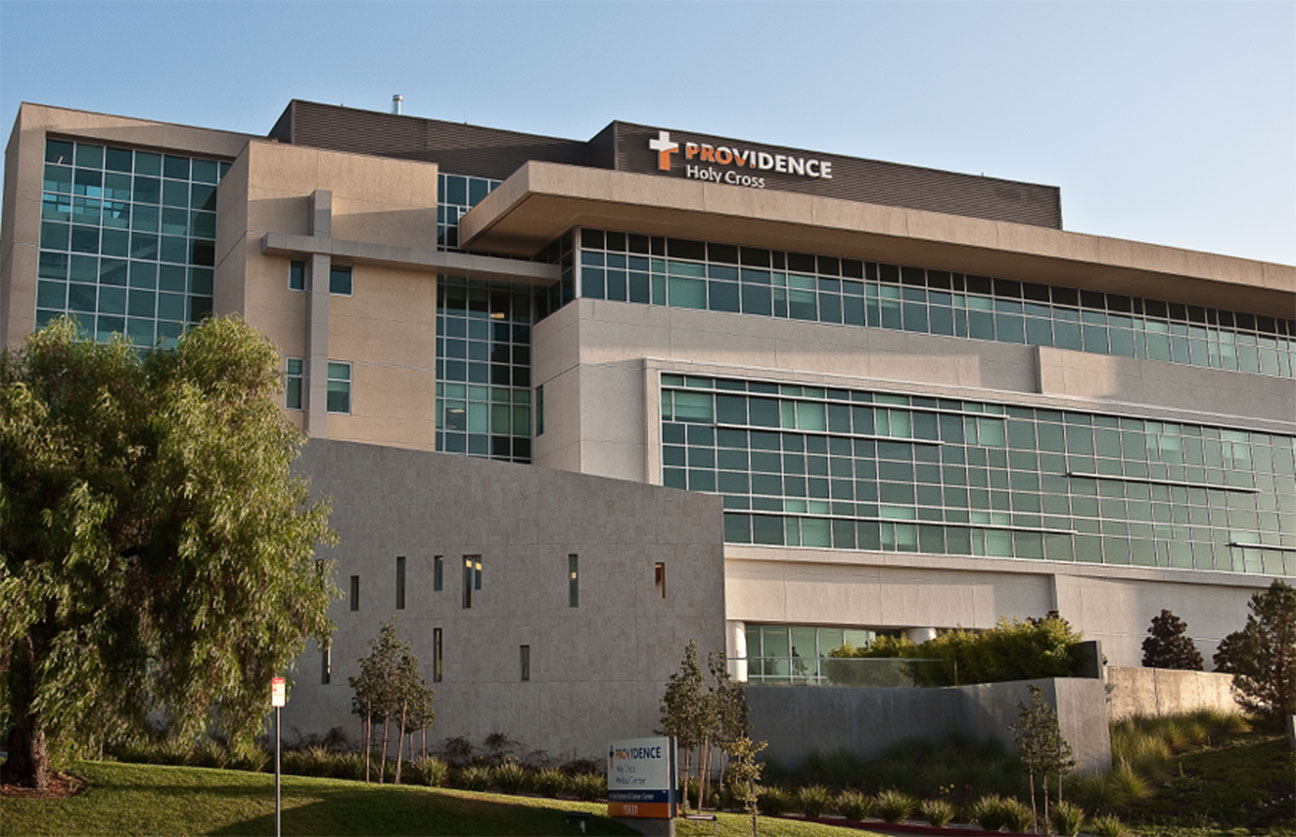Strategic Building Services joined the Holy Cross Medical Center team nearing the finishing stages for the south tower addition. SBS took the lead for the inspection team in coordinating & providing a closeout matrix for the Contractor to incorporate into the schedule. The project had many obstacles to overcome due to the outstanding list of discrepancies noted by the OSHPD FLSO. SBS worked closely with the Construction team & provided services around the clock including QA/QC inspection to aid in the successful Certificate of Occupancy.
- New Women’s Services consisting of ten labor, delivery, recovery, and post partum suites as well as two dedicated C-Section rooms
- 12-bed neonatal intensive care for premature and high risk babies
- New gastroenterology (GI) lab with three procedure rooms and a 10-bay recovery area
- 105 new private and 15 semi private patient rooms on three floors
- New Entry, main lobby and waiting areas
- Renovated cafeteria and dining space
- New Chapel

