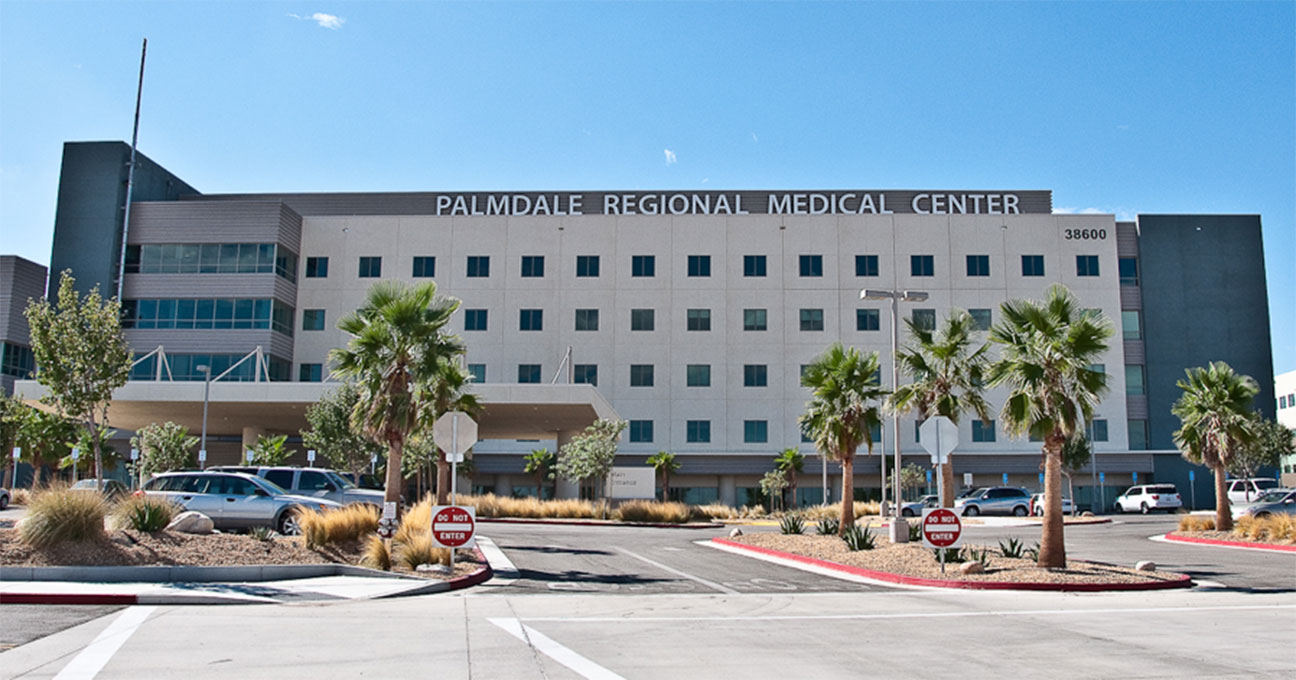Strategic Building Services (then with On Strategies) provided consultation to the general contractor, Layton Construction. This included scheduling, project management and superintendent duties, inspection coordination with the IOR team and OSHPD staff, as well as testing requirements for closeout. Overcoming many design and construction obstacles, attention to detail and code requirements aided in a successful Certificate of Occupancy. After completion of the base building, the Owner has awarded Strategic Building Services to provide all inspection services for the facility.
- Palmdale Regional Medical Center has 157 licensed beds and is capable of expanding to 239 beds
- Emergency department is equipped with 35 beds, six operating rooms with additional procedure rooms and a helipad
- The facility is equipped with a 64-slice & 16-slice CT scanner & MRI
- Inpatient and outpatient surgery services, level 2 neonatal intensive care unit, cardiac services consisting of two cardiac catheterization labs,electrophysiology lab, certified STEMI receiving center, sub specialty capable with bariatrics, cardio-thoracic and open heart, musculoskeletal services, neurosurgery, orthopedics, and spine.
- Ancillary Services including imaging, inpatient physical therapy/rehab, laboratory services & surgical pathology, and telemedicine

