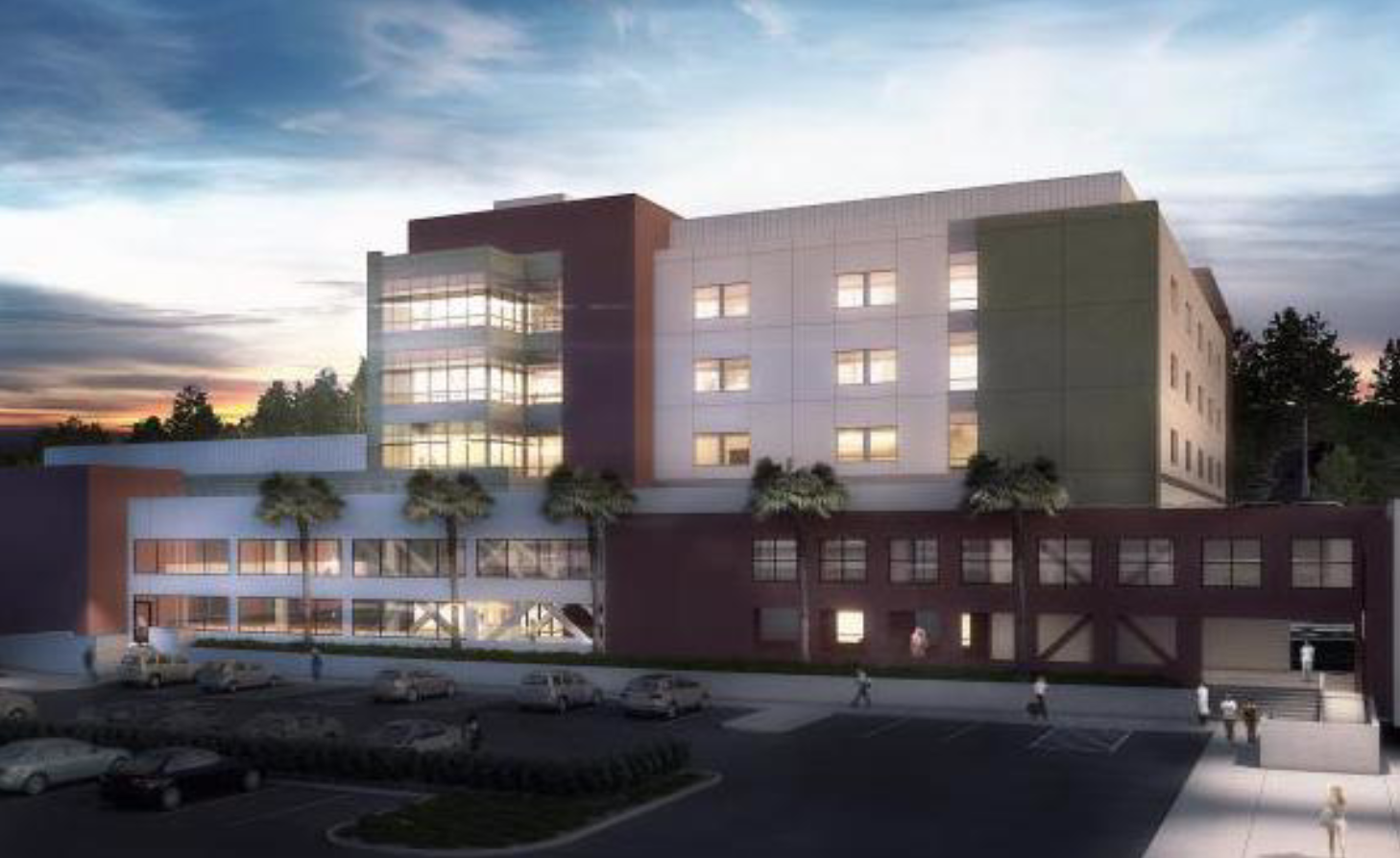Strategic Building Services is the OSHPD certified Inspector of Record firm for the new addition to the Henry Mayo Newhall Hospital. The project began in November 2015 with a phased build starting with a new loading dock, to relocate the existing, so the new tower addition can be constructed. The new central utility plant started construction soon after the start of the loading dock and during the site utility relocations.
Projects running concurrently required coordination with not only the OSHPD jurisdiction but also with third party agencies and the local city and fire jurisdictions. The process of relocating, constructing, and connecting new critical utilities within an operating hospital facility, such as the main oxygen or fire water service lines, you need qualified, experienced inspectors to assist with this multi-jurisdictional coordination. Only experience can lead the team in the right direction to accomplish the method of procedures needed to successfully execute these complex tasks without issue. Strategic Building Services has the qualifications and experience to ensure compliance to meet these goals.
The new campus addition is currently complete with the new loading dock, the foundations of the new hospital structure have begun and the central utility plant is on target for upcoming testing of new essential equipment.
Our team, through proven qualifications, has also been awarded all of the OSHPD facility projects for Henry Mayo Newhall Hospital campus. The current projects consist of vacuum pump equipment replacement, new omnicell installations throughout the facility, emergency egress lighting, and many additional projects currently in progress.
- Henry Mayo Newhall Hospital includes private patient rooms with bathrooms, two new surgery suites, a Women’s Services Unit, a new cafeteria with kitchen, expanded laboratory services and materials management services, and a rooftop helipad with direct access to the Emergency Department
- Includes site make ready construction for underground utilities, a new loading dock, as well as a New Central Utility Plant building

