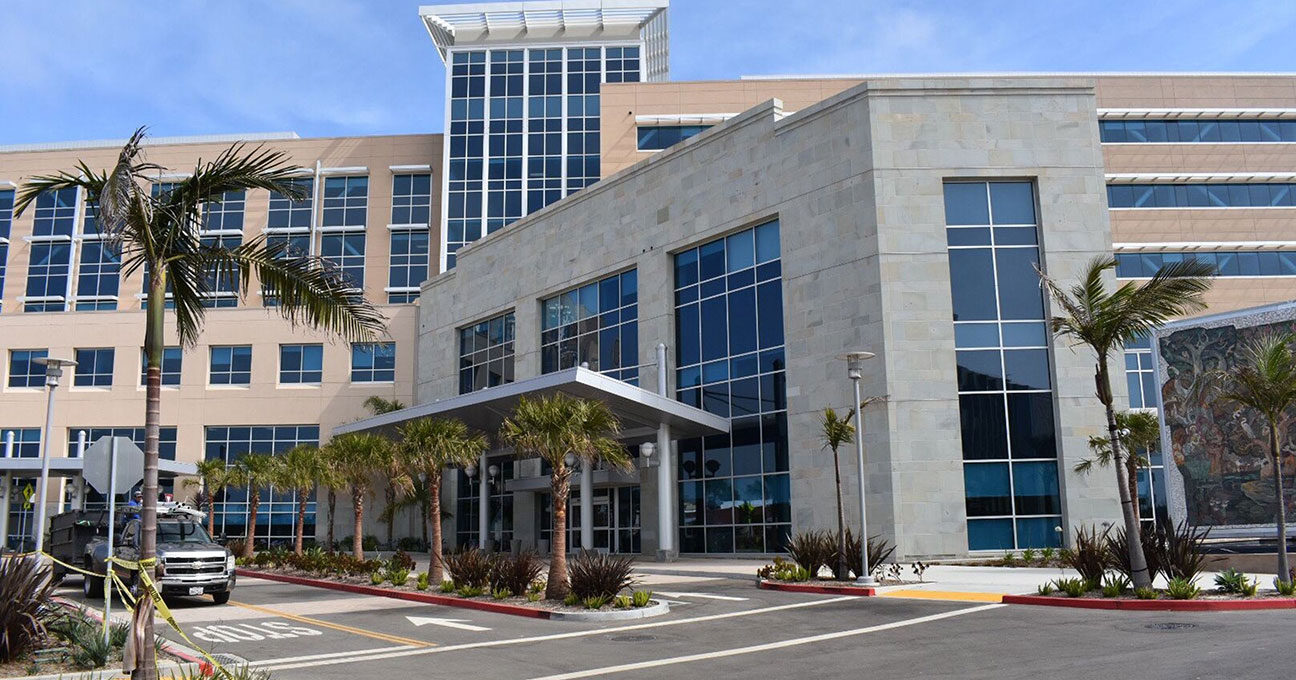As Inspector of Record, Strategic Building Services provides inspection services for the entire project including, but not limited to, management of the deputy inspection team, coordination and progress of work review with design build firm, testing and inspections logs, OSHPD field staff agenda’s, OSHPD change order triage review, submittal review and filing for document control, TIO document control, inspection of all aspects of the work, Title 24 code compliance, OAC & subcontractor meeting attendance, pay application review, as well as additional criteria set forth by the IOR good practice manual. The project primary structure and exterior is complete and work is currently on going with, interior framing, drywall, interior finishes on upper levels, mechanical, electrical, and plumbing rough in on lower levels.
- Soil Stabilization – Concrete Deep Soil Mixing includes over 2200 bored columns with over 250 CDSM pile cap anchor rods
- Foundation & Structure: Concrete Pile caps with spread footing foundation. Concrete shear walls, columns, & pilasters with a braced frame steel structure
- 9 state of the art surgical suites
- Hybrid OR with the latest equipment
- Neonatal Intensive Care Unit
- Pediatric / Adolescent Care Unit
- Intensive & Critical Care Units
- Women’s Services
- Emergency Department – 33 treatment areas

